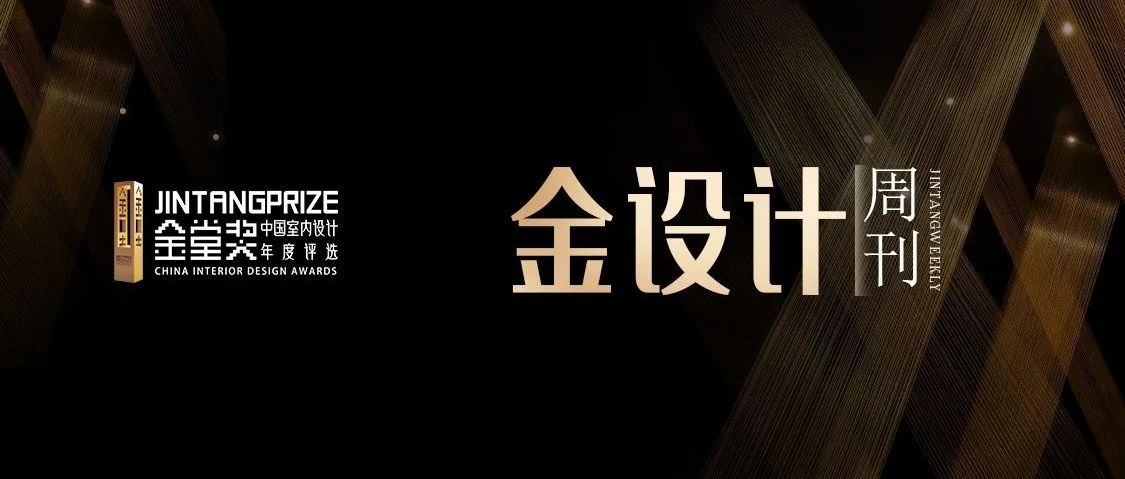序 - 2024年金堂奖获奖名单正在逐步公布,与此同时,我们也收集了很多优秀作品。这些作品不仅彰显着中国设计师群体喷薄而出的创新能量,更印证着"设计创造价值"理念在新时代的璀璨绽放。
我们从金堂奖的参赛设计作品中进行了严格筛选,挑选出部分获奖佳作,并以此为基础创立了《金设计周刊》。《金设计周刊》的诞生不仅是一份作品合集,更是一场对中国设计生态的深度回应。每一期内容,都是一次对行业边界的叩问,也是一份给所有创意者的邀请函——期待更多设计师以作品为矛,在金堂奖的舞台上刺破常规,共同书写中国设计新篇章。
下面让我们一起走进这些兼具美感与创新的设计,感受它们如何突破想象,重新定义空间。希望这些示例能为大家提供无限灵感和启发!
本期上刊作品:
杭州时上建筑空间设计事务所 -《翻翻私享庄园》
曾志强 -《苍南·江山宸庐》
上海费弗空间有限公司 -《未来之家》
济南以志盛视室内设计有限公司 -《远山长》
李骞 -《曜酒吧》
The winners of the 2024 Jintang Award are being announced gradually, and at the same time, we have collected a lot of excellent works. These works not only demonstrate the innovative energy of the Chinese designer group, but also confirm the brilliant bloom of the concept of "design creates value" in the new era.
We carefully selected some of the winning entries from the Jintang Award, and founded "Golden Design Weekly" on this basis. The birth of Golden Design Weekly is not only a collection of works, but also an in-depth response to China's design ecology. Each issue is an interrogation of the boundaries of the industry, and it is also an invitation to all creatives - looking forward to more designers using their works as spears, piercing the routine on the stage of the Jintang Award, and jointly writing a new chapter in Chinese design.Let's take a look at these aesthetic and innovative designs and see how they push the boundaries of imagination and redefine space. Hopefully, these examples will be inspiring and inspiring!
01 -
项目类型:酒店 建筑面积:1840² 主案设计:杭州时上室内设计有限公司 参与设计师:沈墨、陶建浦、宋丹丽 作品名称:《翻翻私享庄园》 P.01 P.02 P.03 P.04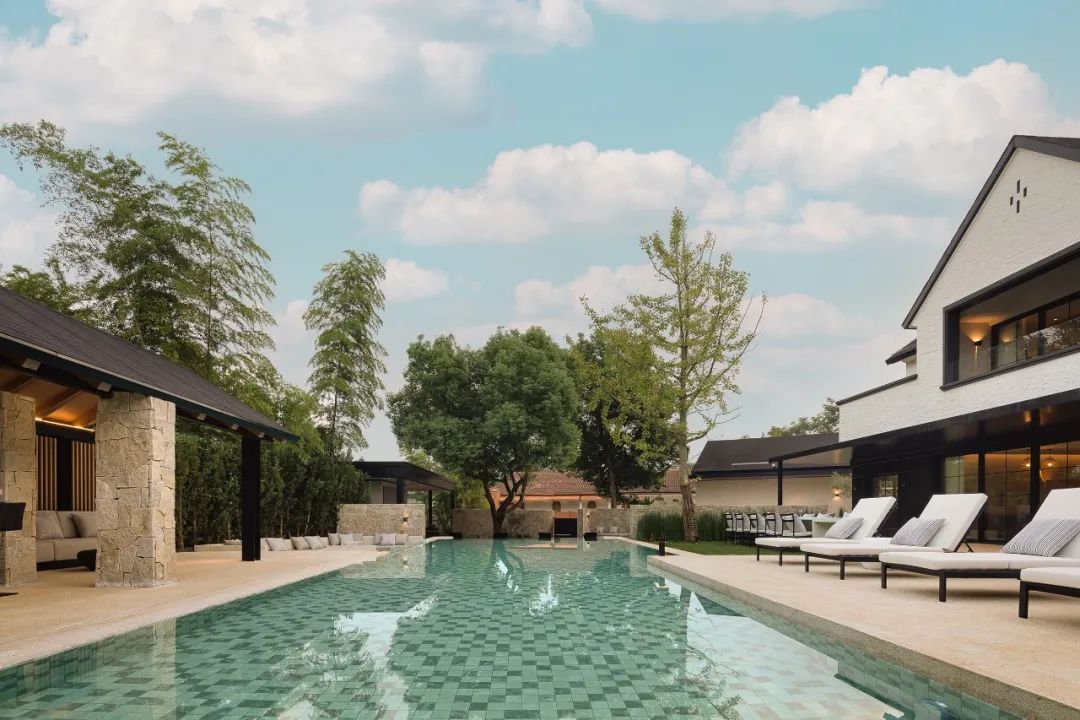
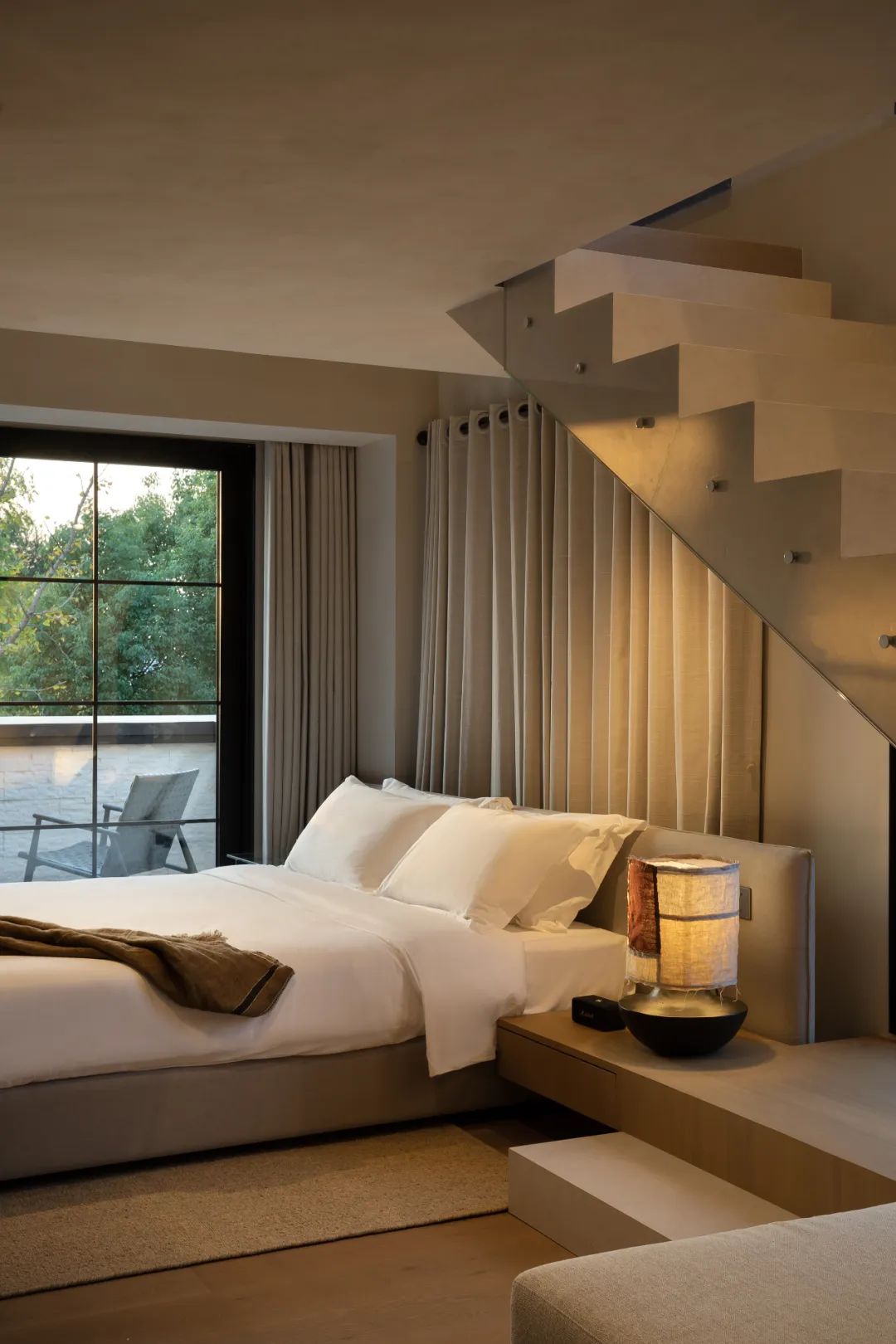
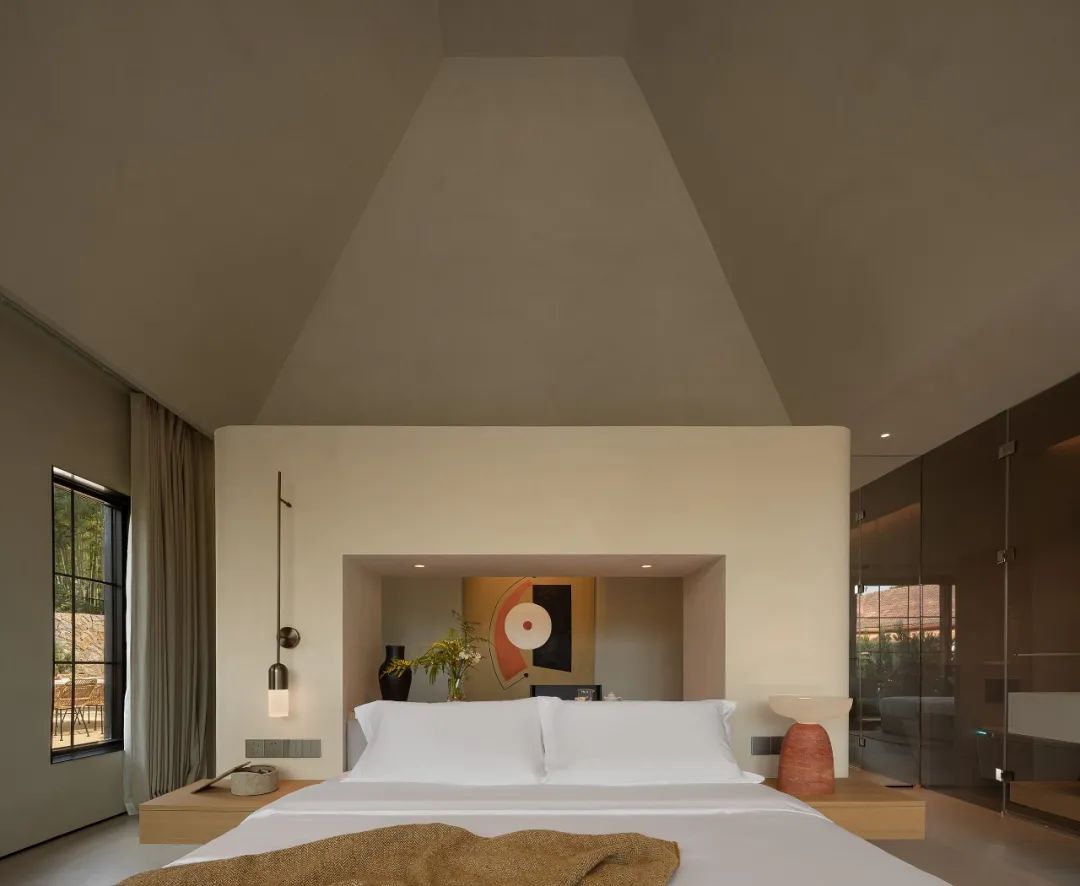
设计师通过大面积米白色墙体与深灰色坡屋顶的搭配,增强了建筑的立体感与层次感,同时保留了石块堆砌的质感,赋予了建筑独特的个性与辨识度。自然元素的运用尤为突出,场地内原生的古老樟树为庭院提供天然遮阳,同时泳池区域的设计以湛蓝色马赛克砖与细腻的纹路相结合,营造出优雅与浪漫的氛围。夜晚,昏暗的灯光与氛围灯的结合,营造出一个舒适、惬意且富有情调的空间氛围,宾客可以在此放松身心,享受与自然融为一体的生活美学。
The designer has enhanced the building's three-dimensional effect and layering by pairing large areas of off-white walls with deep grey pitched roofs, while retaining the texture of the stone masonry, endowing the building with a unique personality and distinctiveness. The application of natural elements is particularly prominent. The original ancient camphor trees on the site provide natural shade for the courtyard, and the design of the swimming pool area combines azure mosaic tiles with delicate patterns, creating an elegant and romantic atmosphere. At night, the combination of dim lighting and ambient lights creates a comfortable, pleasant and romantic spatial atmosphere, allowing guests to relax and enjoy the life aesthetics of integrating with nature.
P.05 P.06 P.07 P.08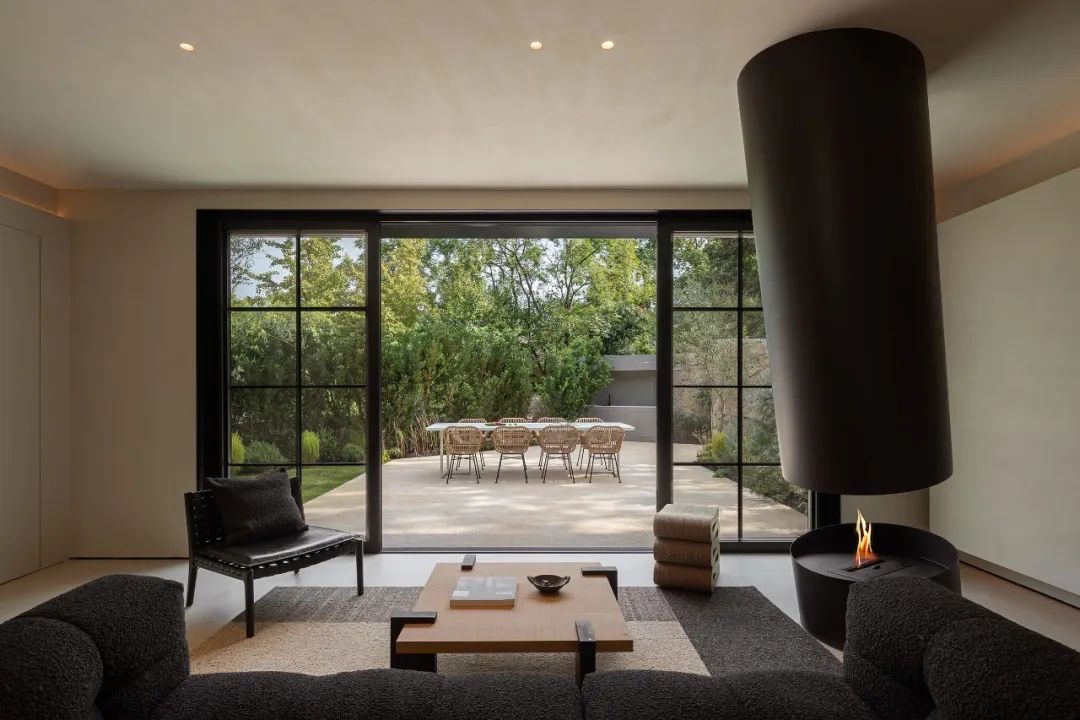
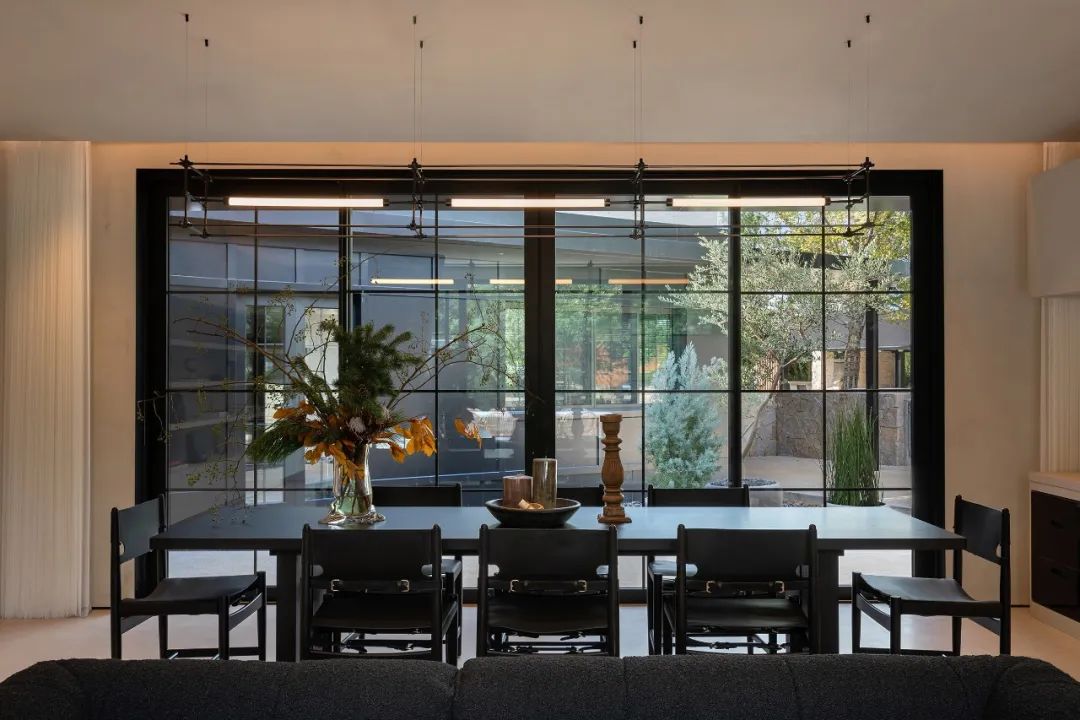

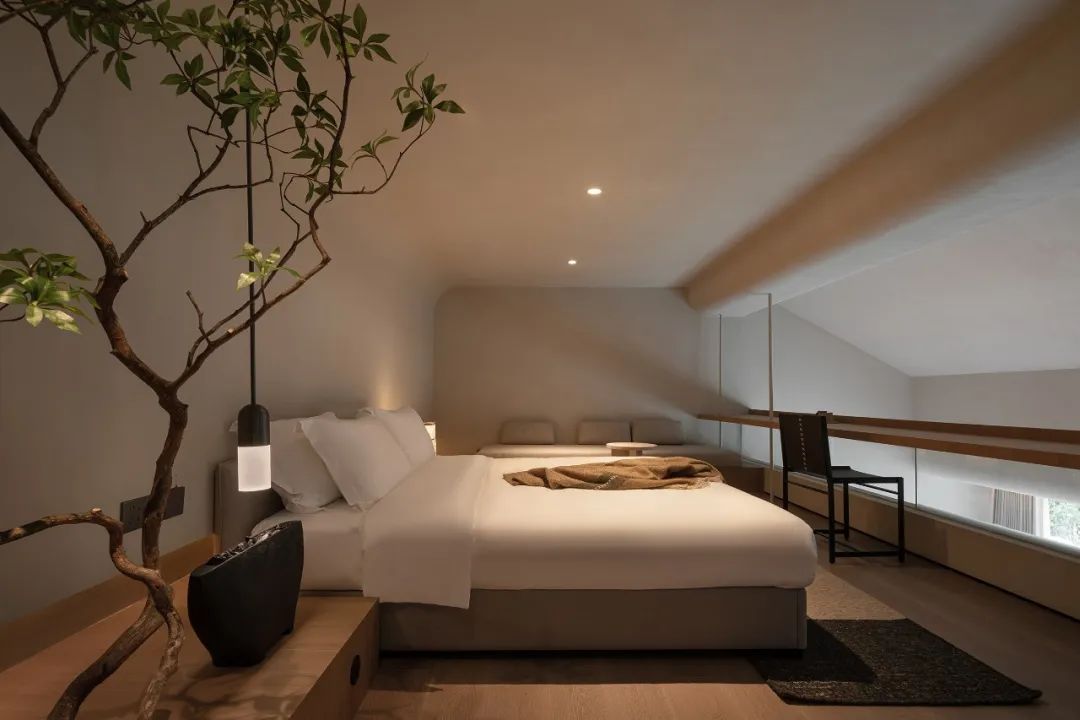
在选材上,设计师注重低碳环保与经济性。建筑外立面使用米白色墙体与深灰色坡屋顶,不仅美观,而且材料的选择考虑了长久的耐用性与环保性,减少了后期维护成本。石块堆砌的质感被巧妙保留,为建筑增添了历史感和独特性,避免了过度商业化的装修风格。
In terms of material selection, the designer pays attention to low-carbon environmental protection and economy. The building's facade uses off-white walls and dark grey pitched roofs, which are not only aesthetically pleasing but also take into account the long-term durability and environmental friendliness of the materials, reducing the later maintenance costs. The texture of the stone masonry is ingeniously preserved, adding a sense of history and uniqueness to the building and avoiding an overly commercialized decoration style.
在室内,木质编织灯罩与香鼓等自然元素的搭配,不仅创造了温馨的居住氛围,还符合可持续发展的设计理念。此外,整体设计避免了繁复的装饰,通过精心挑选的简约而质朴的材料,既保持了功能性,又传递出自然、环保的生活态度。 Inside, the combination of wooden woven lampshades and natural elements like incense drums not only creates a warm living atmosphere but also aligns with the concept of sustainable development. Moreover, the overall design avoids elaborate decorations, using carefully selected simple and rustic materials to maintain functionality while conveying a natural and eco-friendly lifestyle.
02 -
项目类型:样板间/售楼处 建筑面积:1646² 主案设计:曾志强 参与设计师:曾志强、刘阳 作品名称:《苍南·江山宸庐》 P.09 P.10 P.11 P.12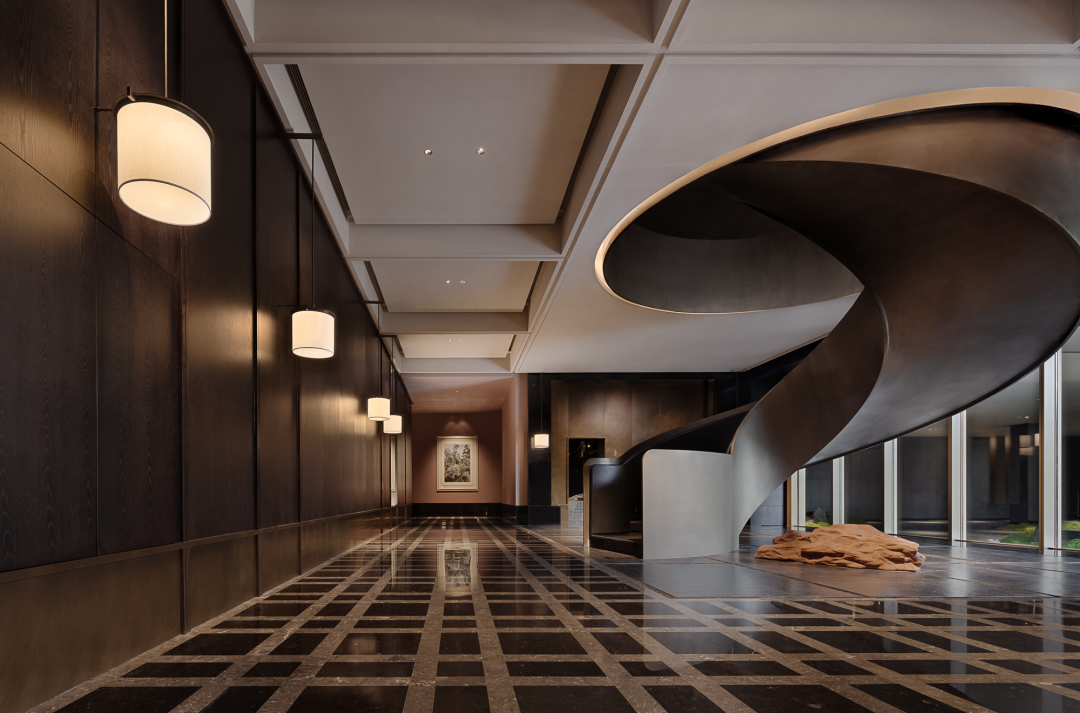
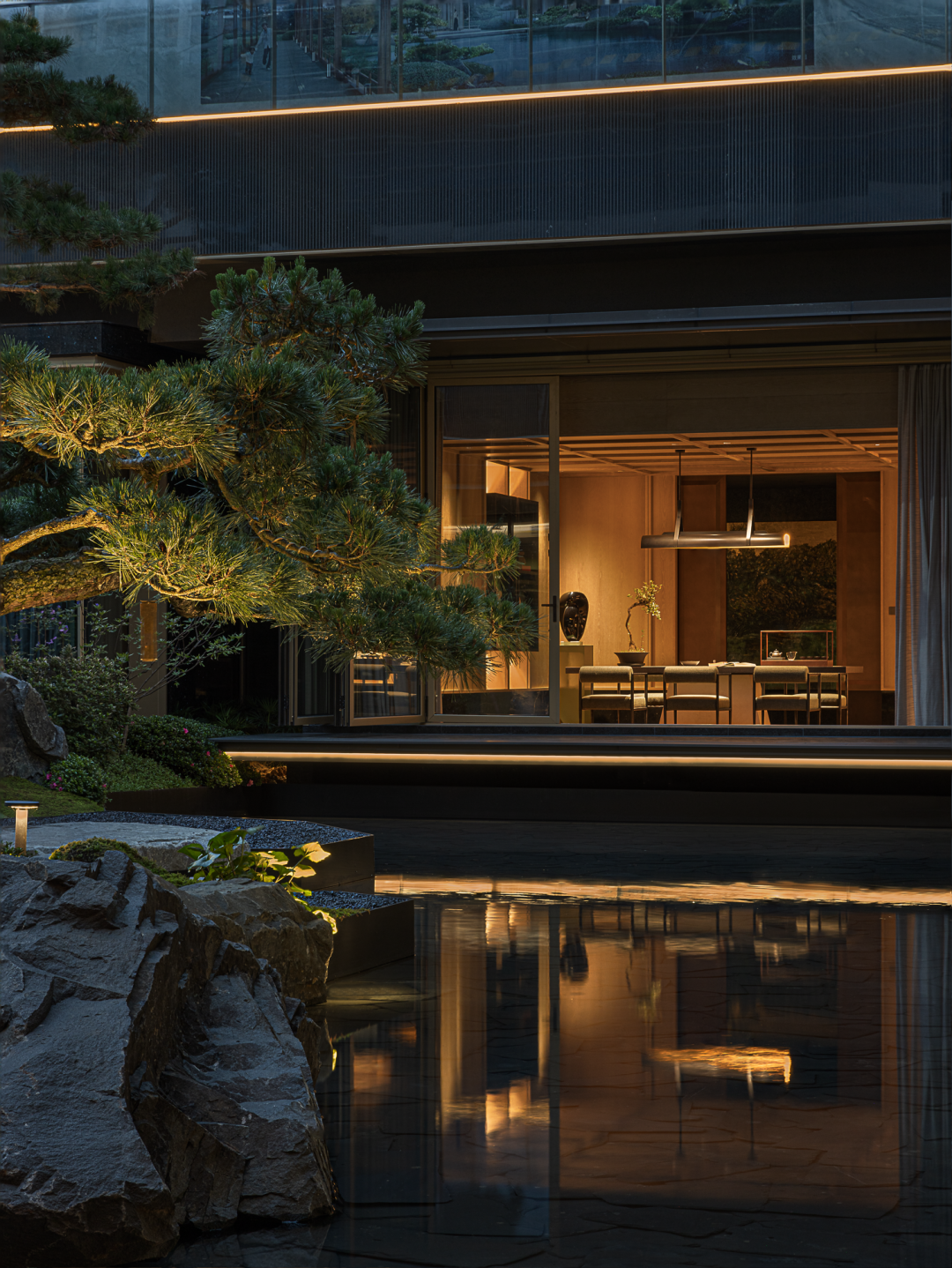
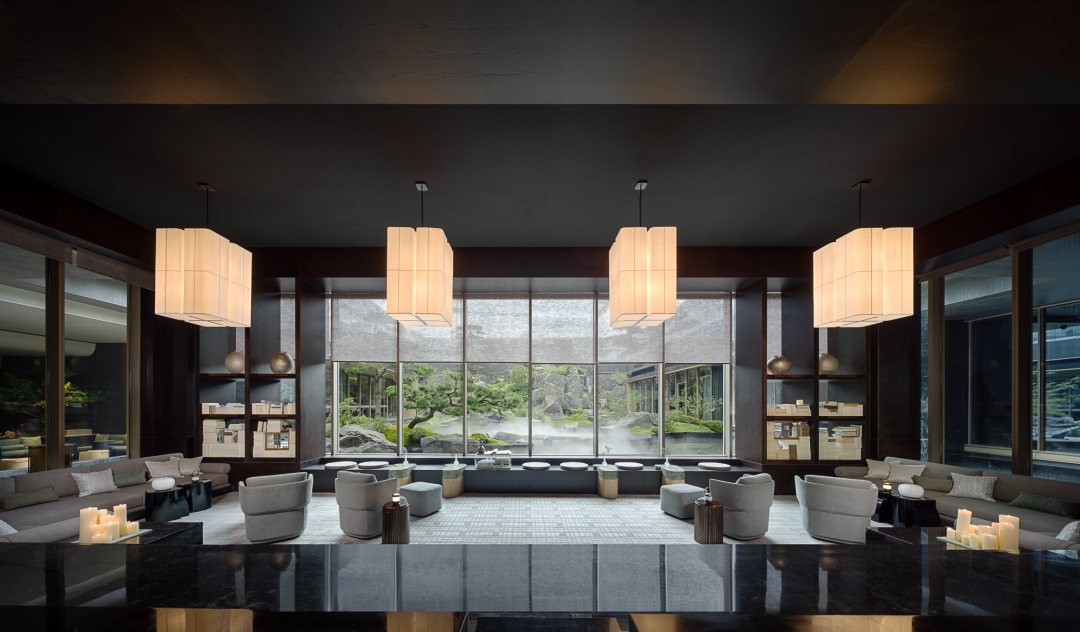
苍南·江山宸庐是以对“宋”的思考和解构为前提的,⼀次传统与现代之间的并线探讨,它是对新与旧的考量,更是对新与旧的⼀种重叠与重构。
平日里希望以这个有趣的题材来尝试将古典园林以当代材料和技法重新转译,探讨设计在时间轴线上形成空间叙事的可能性,以“介词”这个角色,轻巧但充满敬畏地表现出一个具备“游园感”的当代室内空间。
Cangnan Jiangshan Chenlu is based on the premise of thinking and deconstructing the "Song Dynasty", a parallel discussion between tradition and modernity, which is a consideration of the new and the old, but also an overlap and reconstruction of the new and the old. On weekdays, I hope to use this interesting subject matter to try to retranslate the classical garden with contemporary materials and techniques, explore the possibility of design forming a spatial narrative on the time axis, and use the role of "preposition" to express a contemporary interior space with a "sense of garden" in a light but awe-inspiring way. P.13 P.14 P.15 P.16 霁,是雨后初晴,远处的天色渐亮,隐约还有云未散去,远山是雾,近苔是翠,它并不是一个单一的色值,而是晕染开的层次,你中有我,我中有你,既有虚实明暗,也氤氲出了⽆限的意味。 Ji, is the first sunny day after the rain, the sky in the distance is getting brighter, there are vague clouds have not dispersed, the distant mountains are fog, the near moss is green, it is not a single color value, but the level of smudging, you have me, I have you, there are both virtual and real light and dark, but also the infinite meaning.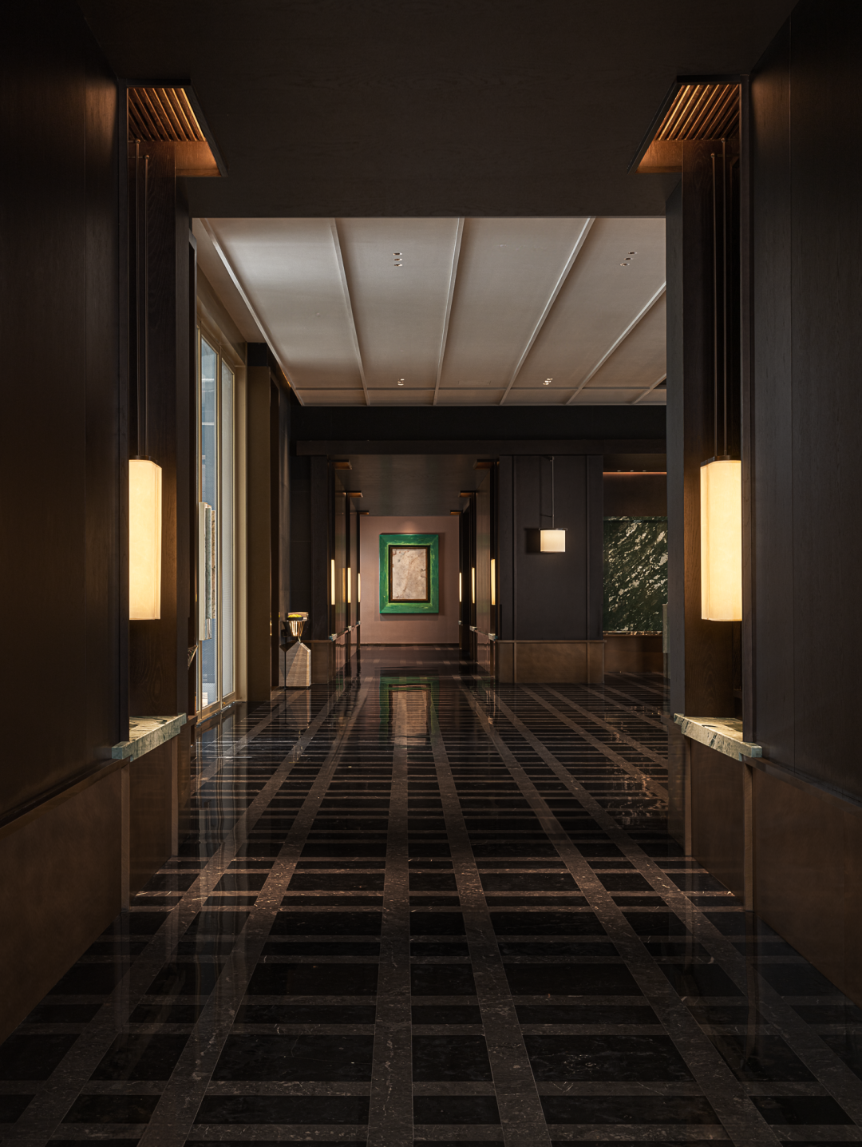
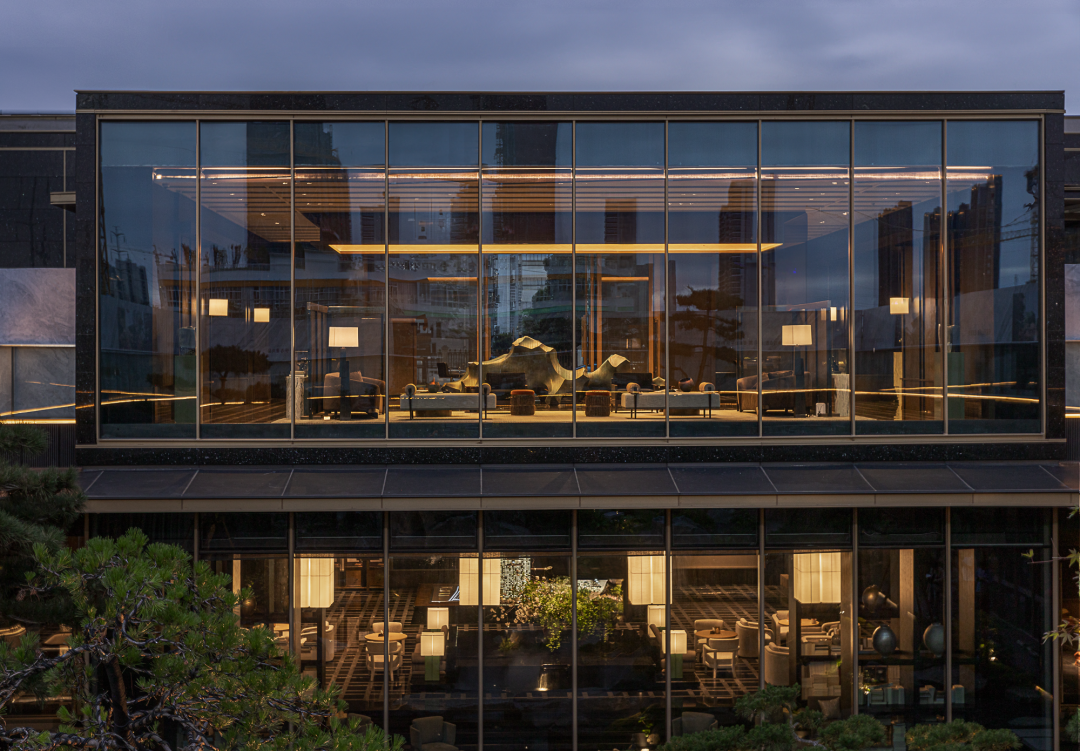
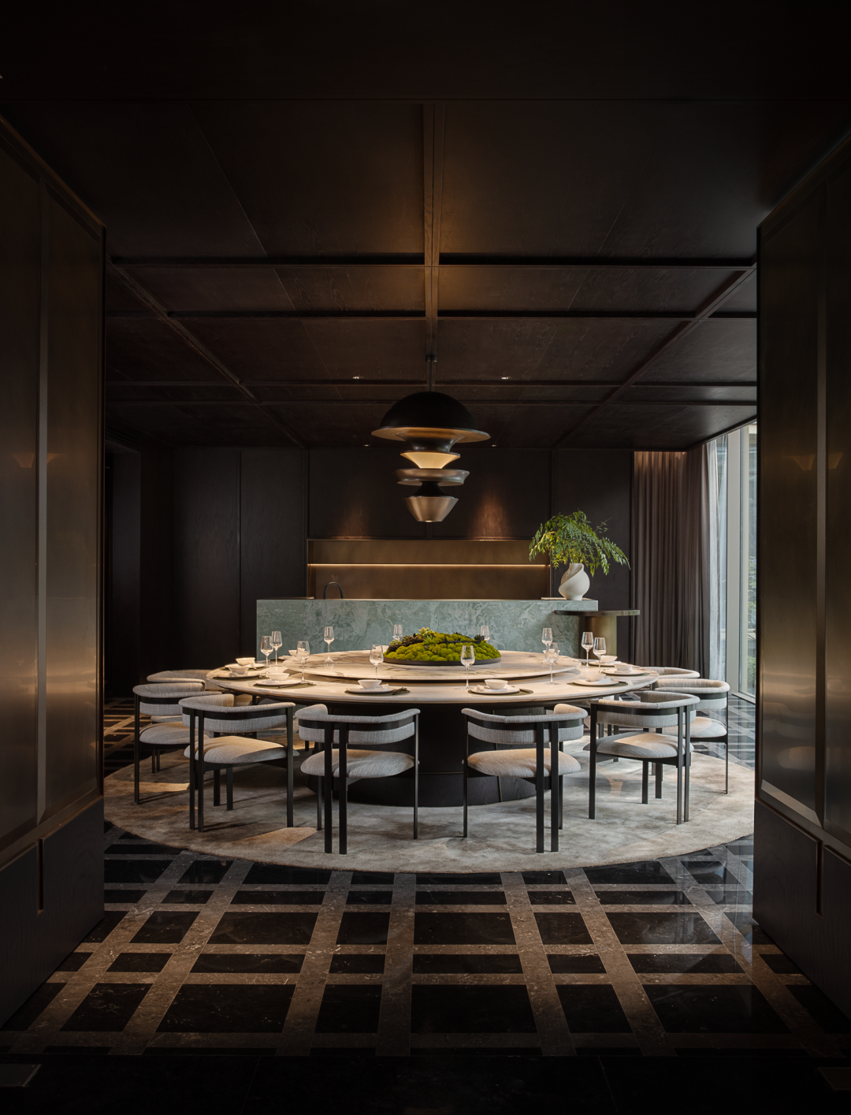
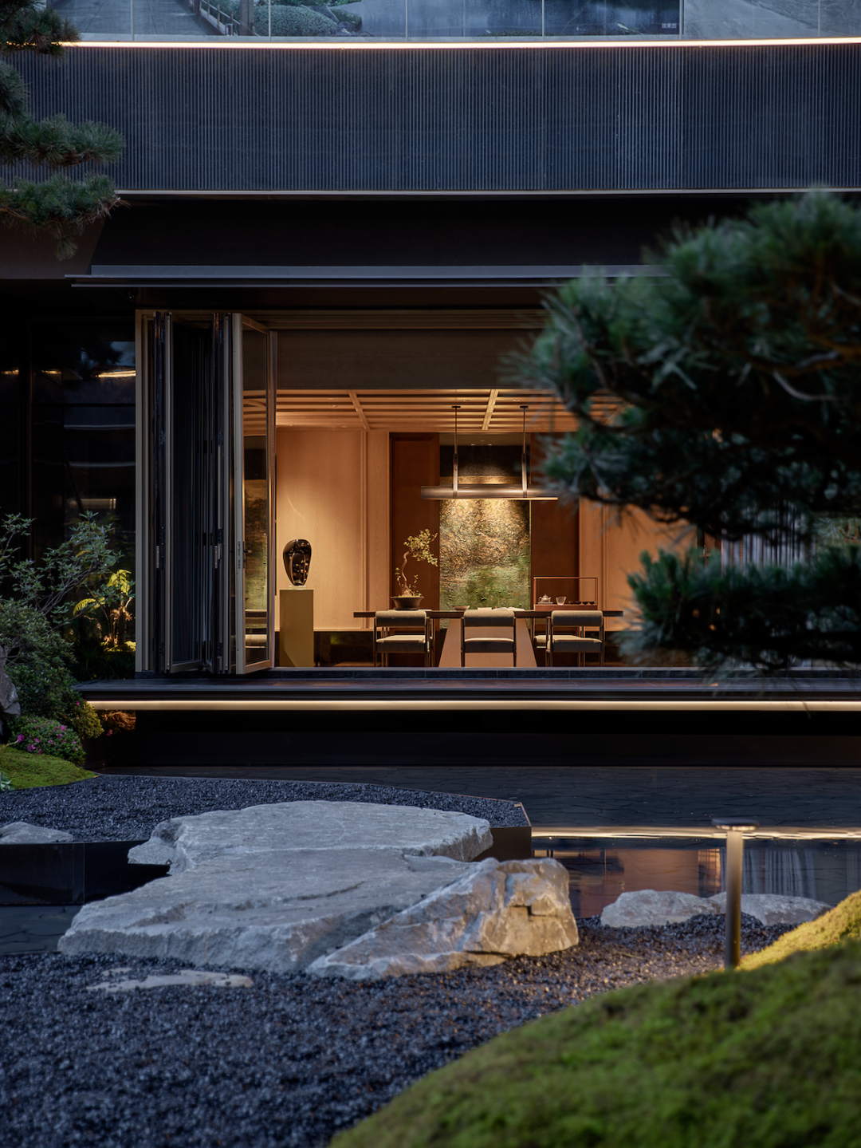
- 项目类型:别墅 建筑面积:800² 主案设计:上海费弗空间有限公司 作品名称:《未来之家》 P.17 P.18 P.19 P.20
设计的创新点在于通过大片落地窗与不锈钢镜面相辅相成,打破空间的边界感,展现自然景色与现代艺术的完美融合。黑白花砖连接玄关与客厅,花色如银河般优雅且神秘,突出了空间的张力。金属色展示柜巧妙嵌入墙面,提升了家居的艺术质感。
P.21 P.22 P.23 P.24
空间布局的创新在于通过挑空设计和灵活的分区,让空间更加通透与互动。客厅围绕承重柱横向展开,视线自然引向外部景色。餐厨区通过木饰面和玻璃大窗打造独立又连贯的功能区,而圆形灯环和艺术感楼梯则为空间增添了层次感与趣味性。
The innovation of the space layout lies in making the space more transparent and interactive through the design of the ceiling and the flexible partitioning. The living room is horizontally arranged around load-bearing columns, and the view naturally leads to the outside view. The dining and kitchen areas are decorated with wood veneer and large glass windows to create independent and coherent functional areas, while circular light rings and artistic staircases add depth and interest to the space.
04 -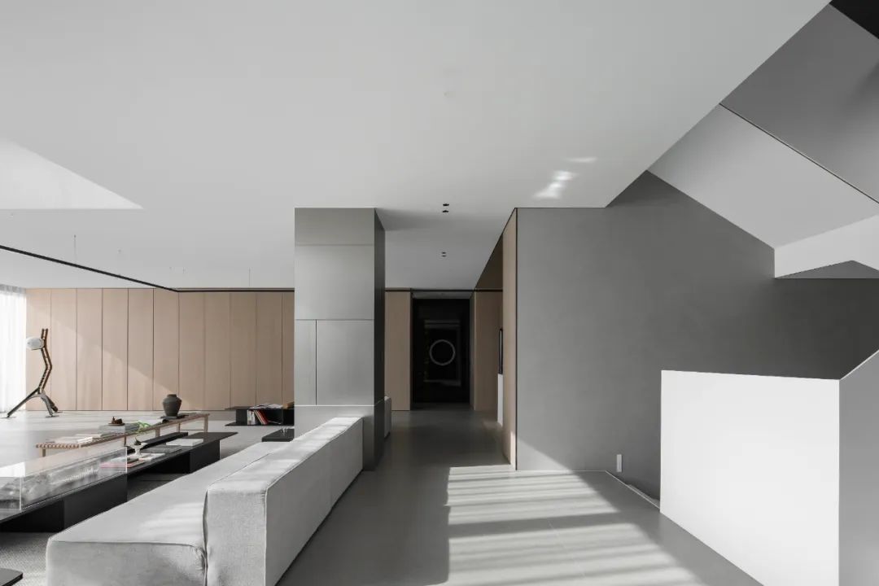
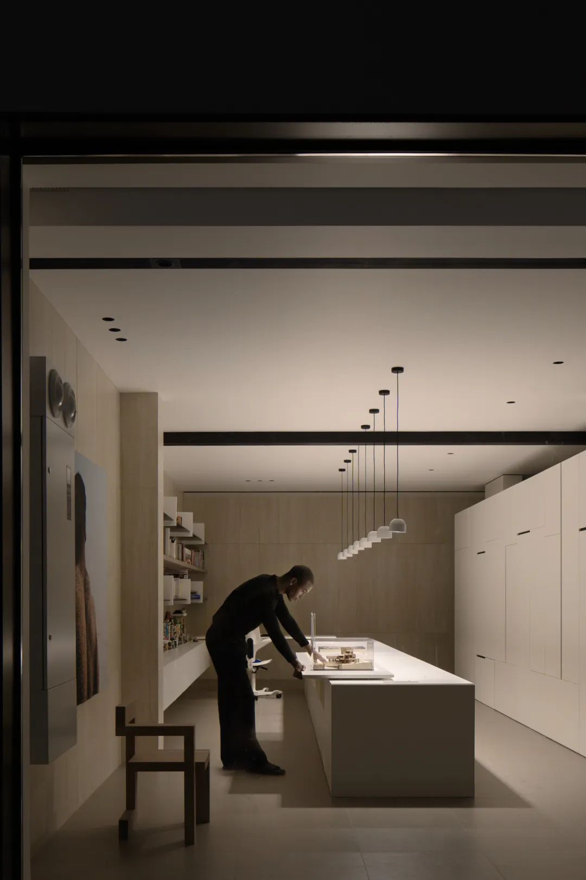
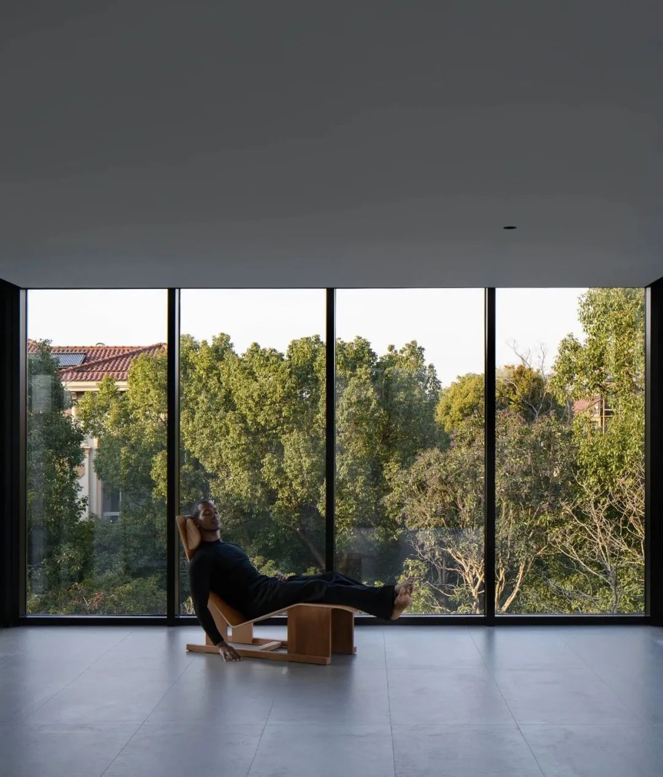
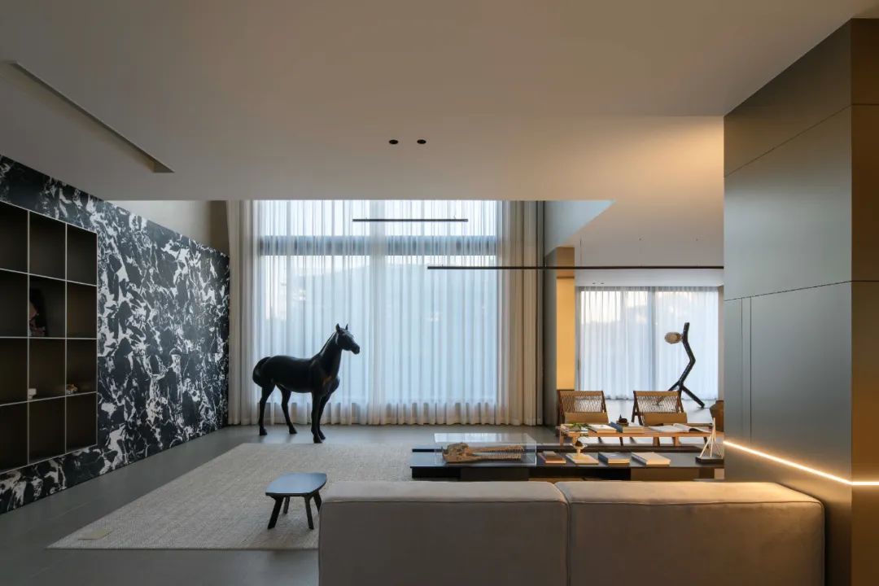
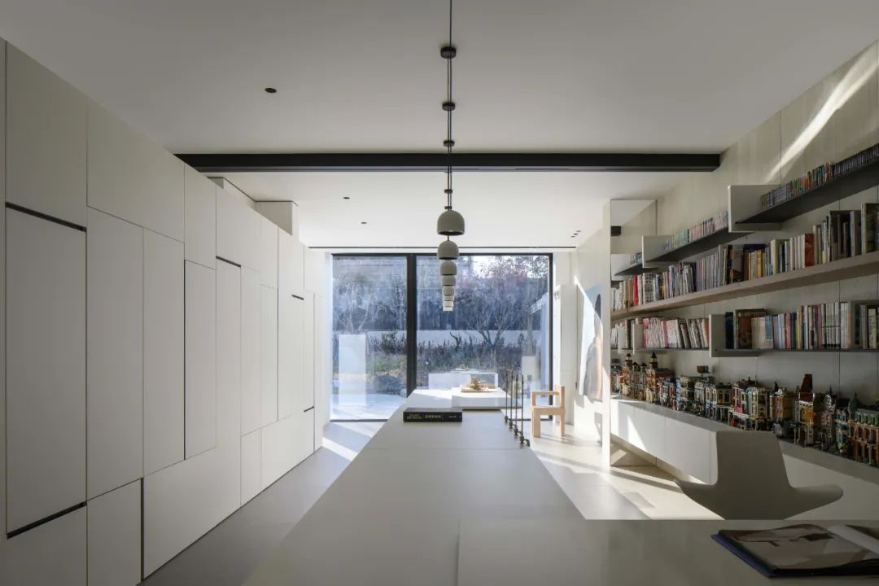
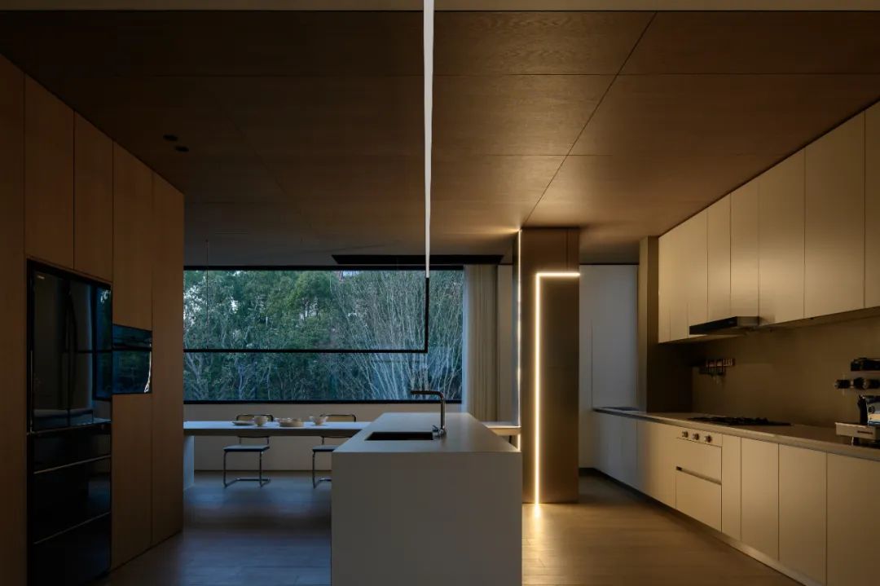
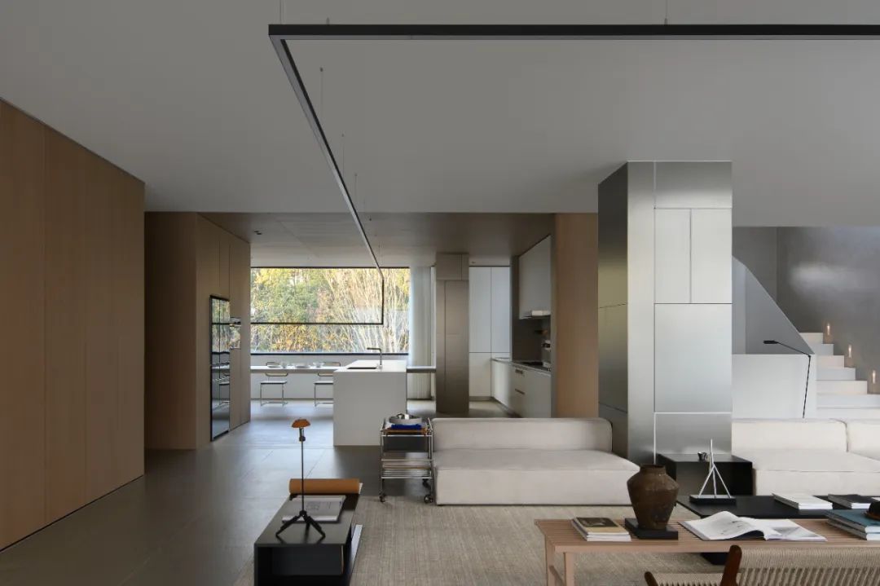
项目类型:别墅 建筑面积:600² 主案设计:济南以志盛视室内设计有限公司 参与设计:以志盛视设计 作品名称:《远山长》 P.25 P.26 P.27 P.28 在空间改造时,首先将部分区域改为下沉庭院,把原有的地下一空间改造成地上一层的感受。增大了自然采光通风的区域。然后将原有一层二层之间的挑空区域隔开增加卧室。增加了实际居住的房间数量和体量,进一步增大了地上空间在房屋空间里的占比。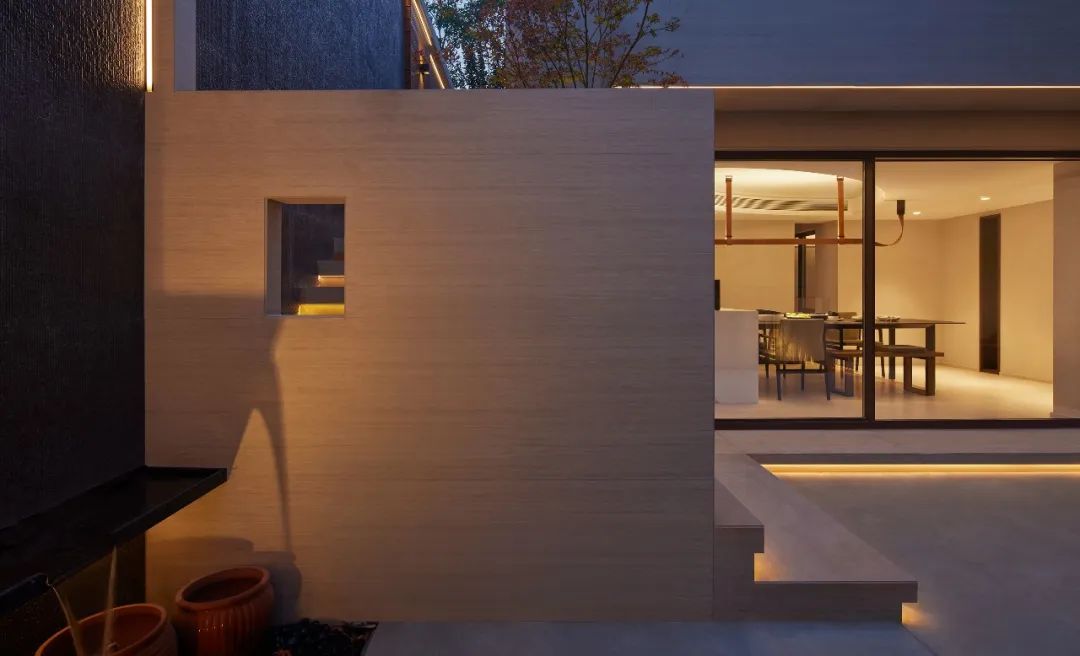
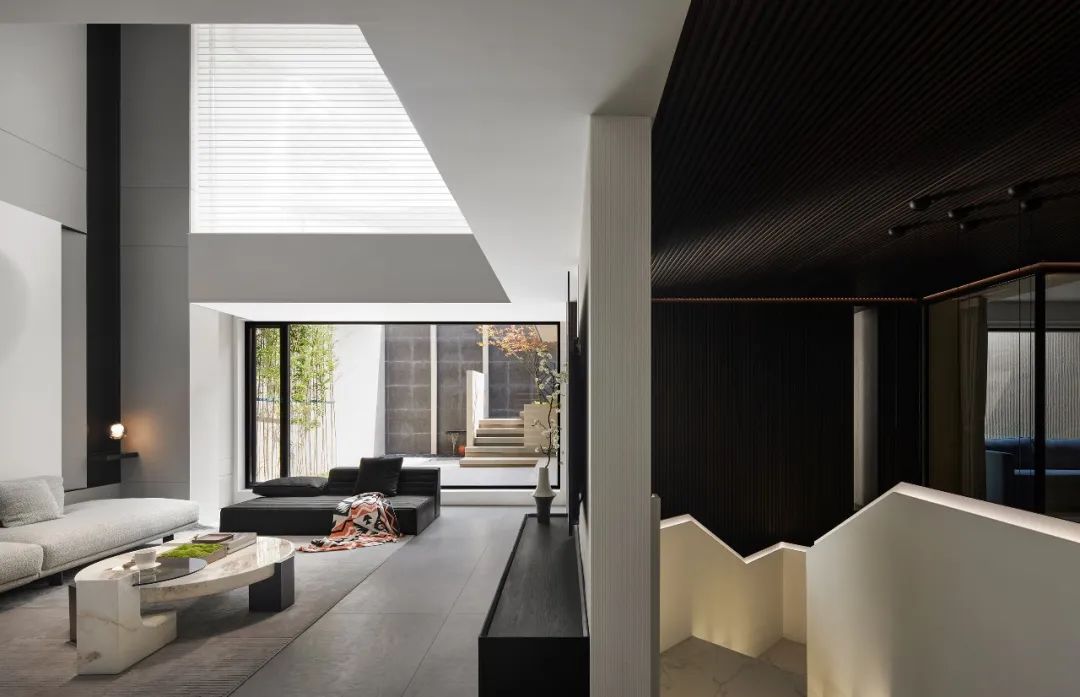
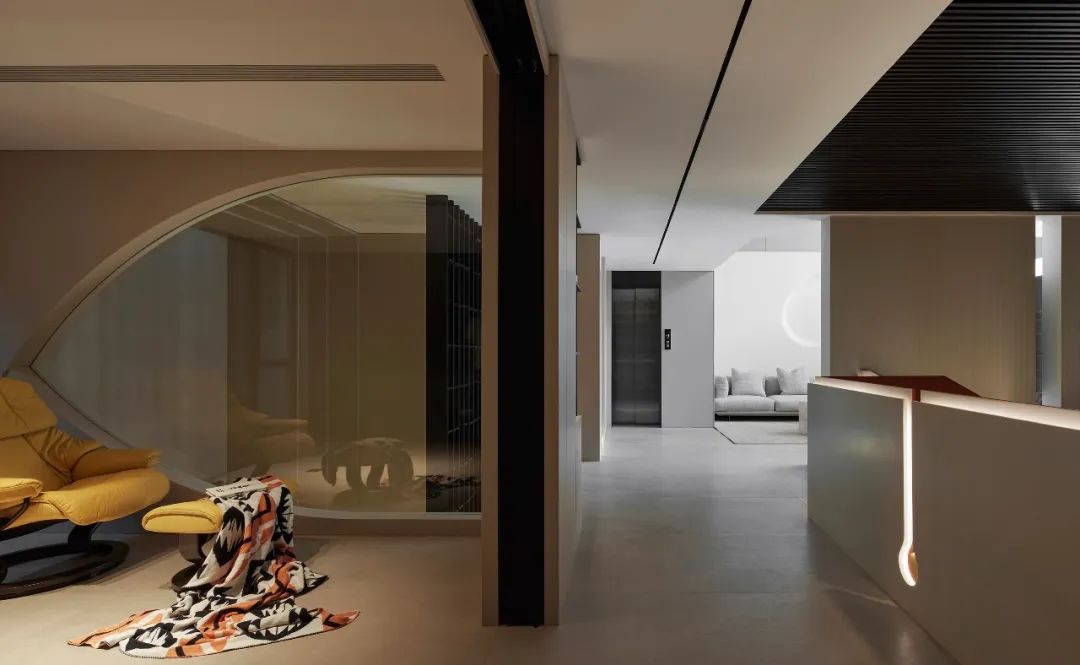
In the space transformation, first of all, part of the area was changed to a sunken courtyard, and the original underground space was transformed into a feeling of the first floor above ground. The area for natural light and ventilation is increased. Then the empty area between the first and second floors of the original floor was separated to add bedrooms. The number and volume of rooms actually lived in have been increased, and the proportion of above-ground space in the housing space has been further increased.
P.29 P.30 P.31 P.32 设计中,公共空间多处使用镂空透景的设计手法,满足各空间独立的同时将空气和自然光引入地下空间,甚至在中午前后的四五个小时里日光都能从南侧直接照射到负二层北入户的门口,减少了地下空间对灯光的需求。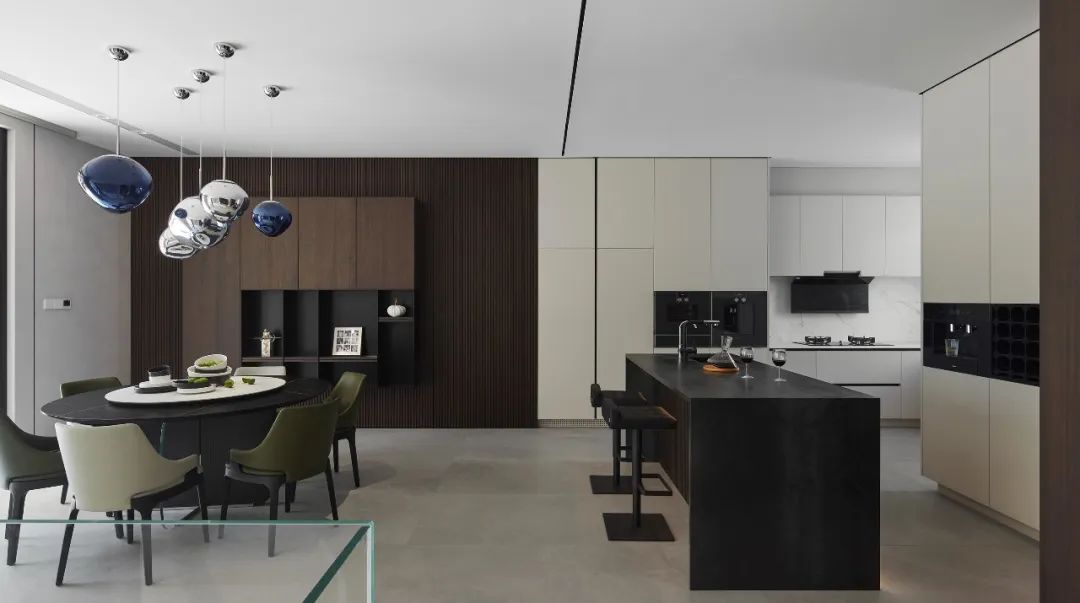
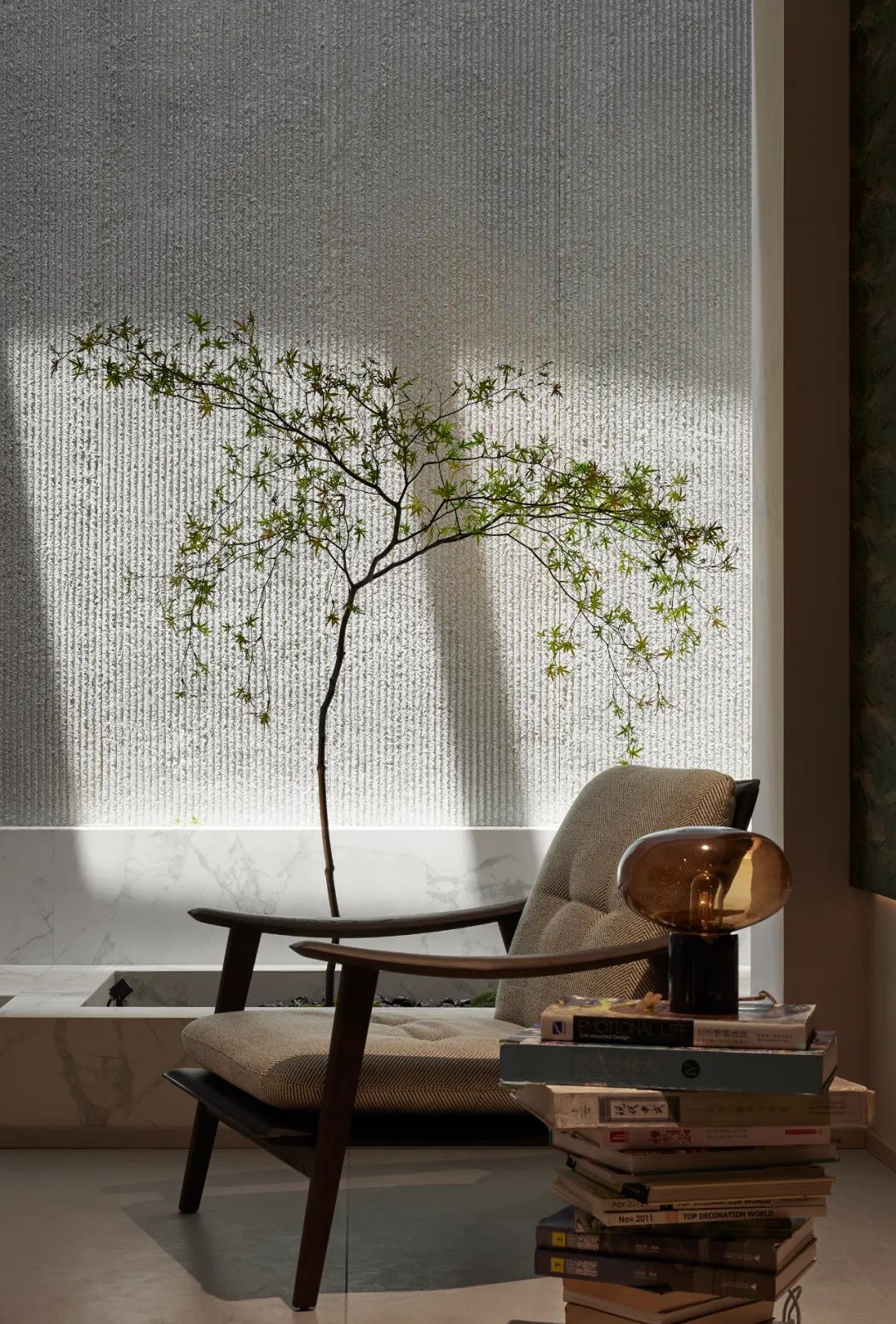
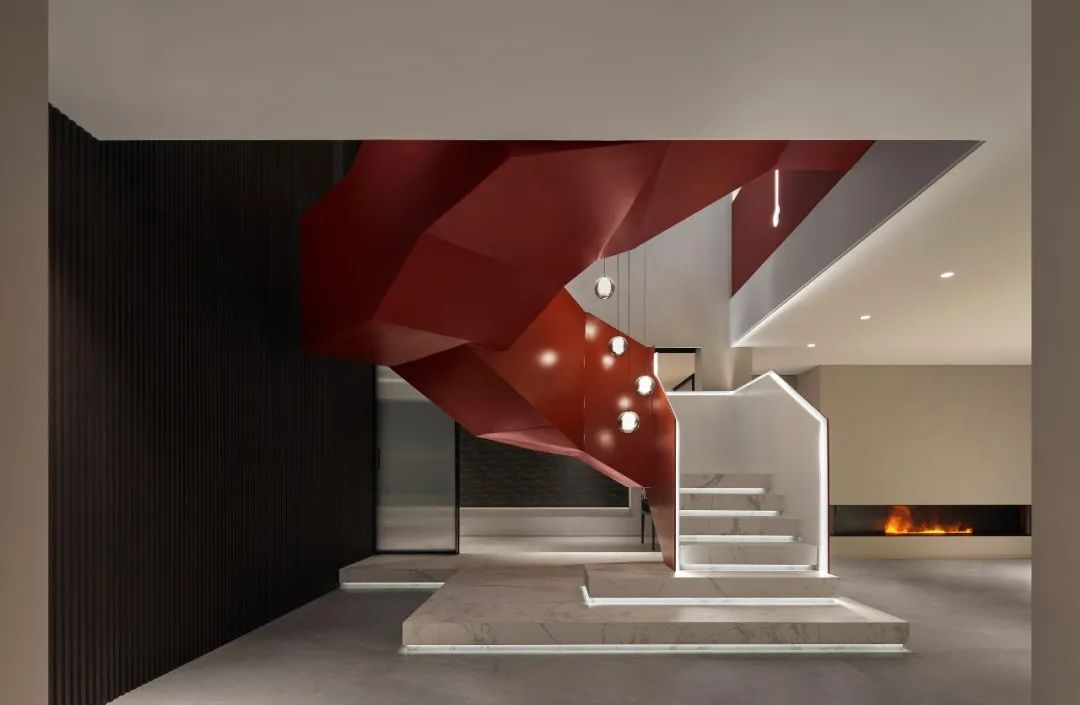
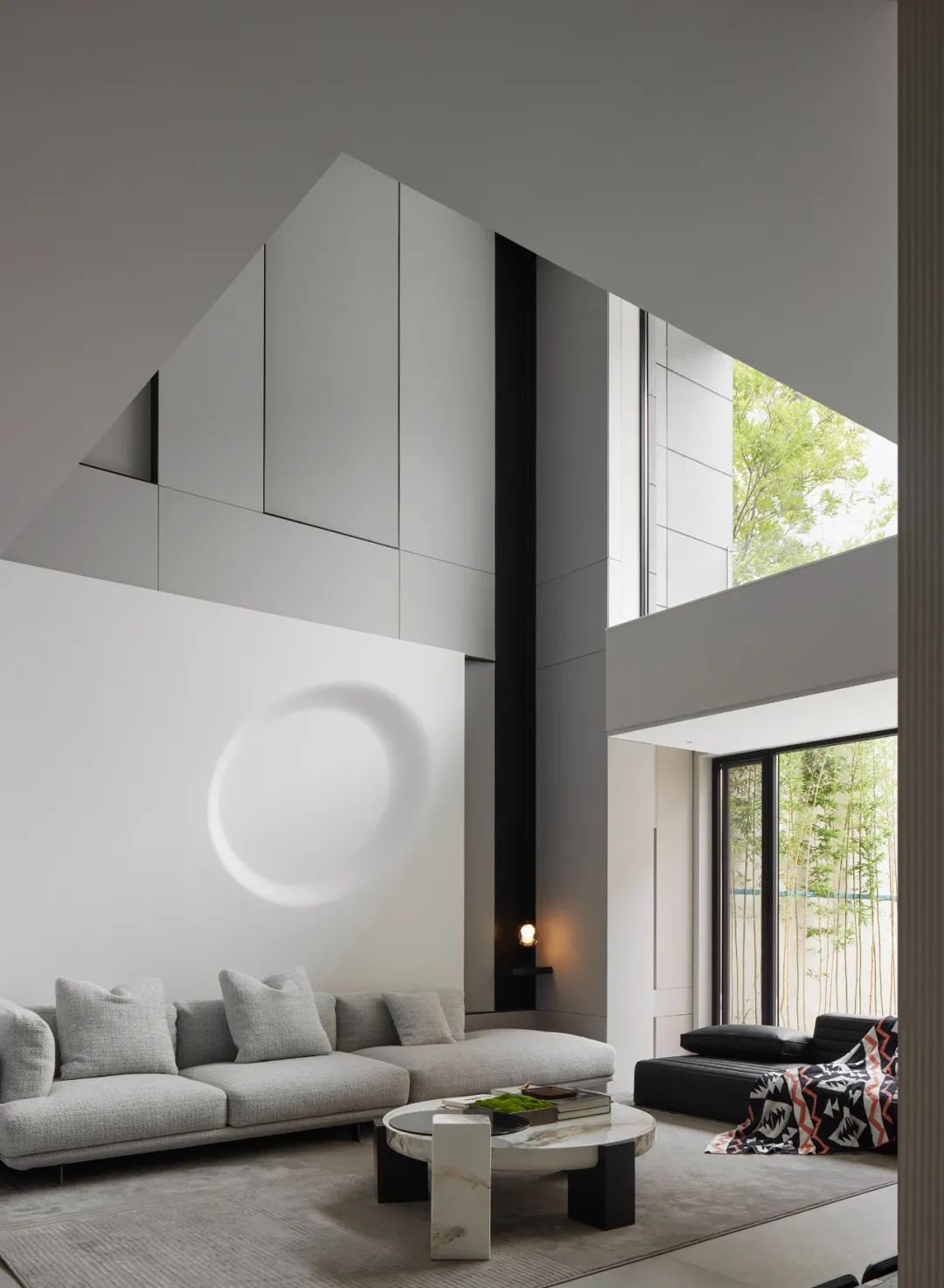
In the design, the public space uses the design technique of hollow perspective in many places to meet the independence of each space and introduce air and natural light into the underground space, and even in the four or five hours before and after noon, the daylight can directly shine from the south side to the door of the north entrance on the second floor, reducing the demand for lighting in the underground space.
05 - 项目类型:餐饮 建筑面积:514² 主案设计:李骞 作品名称:《曜酒吧》 P.33 P.34 P.35 P.36
致力于打造与音乐和酒精特质相契合的空间氛围。通过精心设计的灯光色彩和亮度变化,模拟音乐的节奏与情感起伏。
在音乐表演区域,利用聚焦的灯光和动态光影效果增强舞台感,使顾客仿佛置身于音乐的核心地带;而在品酒用餐区,则采用温暖而柔和的光线,营造出放松惬意的氛围,与酒精带来的舒缓感受相呼应。
We are committed to creating an atmosphere that is in harmony with the music and alcohol in the space. Through carefully designed lighting color and brightness changes, it simulates the rhythm and emotional ebb and flow of music.
In the music performance area, focused lighting and dynamic light and shadow effects are used to enhance the sense of stage, making customers feel as if they are in the heart of the music; In the tasting area, warm and soft light creates a relaxing atmosphere that echoes the soothing sensation of alcohol.
P.37 P.38 P.39 P.40
在构建空间结构和制作一些金属装饰件时,我们采用了环保的再生金属。同时大面积使用经济性更强的环保艺术涂料,营造出时尚而低碳的空间氛围。
In the construction of the spatial structure and the production of some metal decorative pieces, we use environmentally friendly recycled metals. At the same time, a large area of more economical environmentally friendly art paints is used to create a fashionable and low-carbon space atmosphere.
-END-
2024年度金堂奖获奖作品既展现设计师的创新活力,更见证“设计创造价值”的力量。 《金设计周刊》精选的案例,既是行业标杆,也是灵感源泉。我们期待更多优秀设计师站上金堂奖的舞台,用作品定义设计的未来方向,共同掀起中国设计的新浪潮!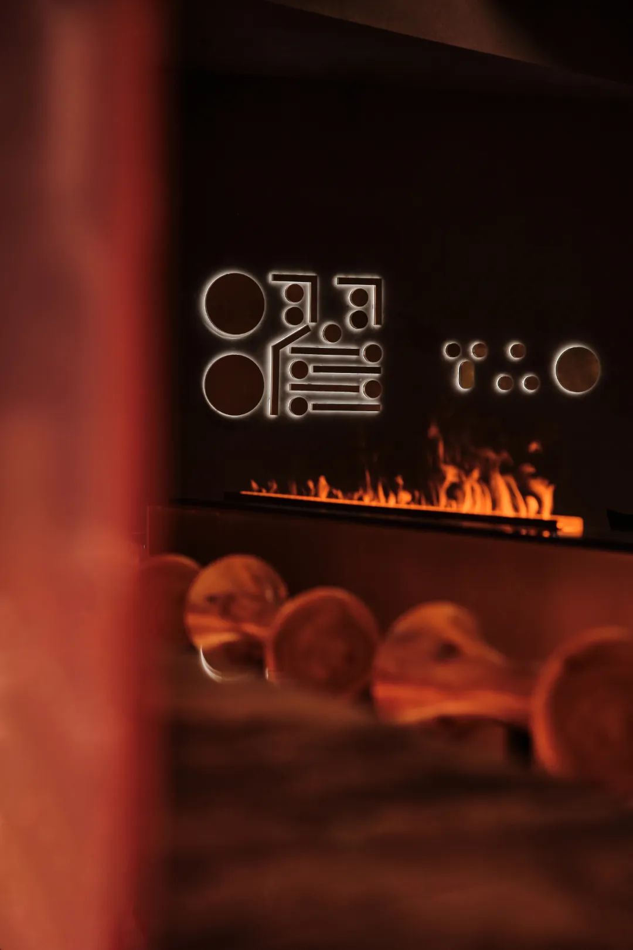
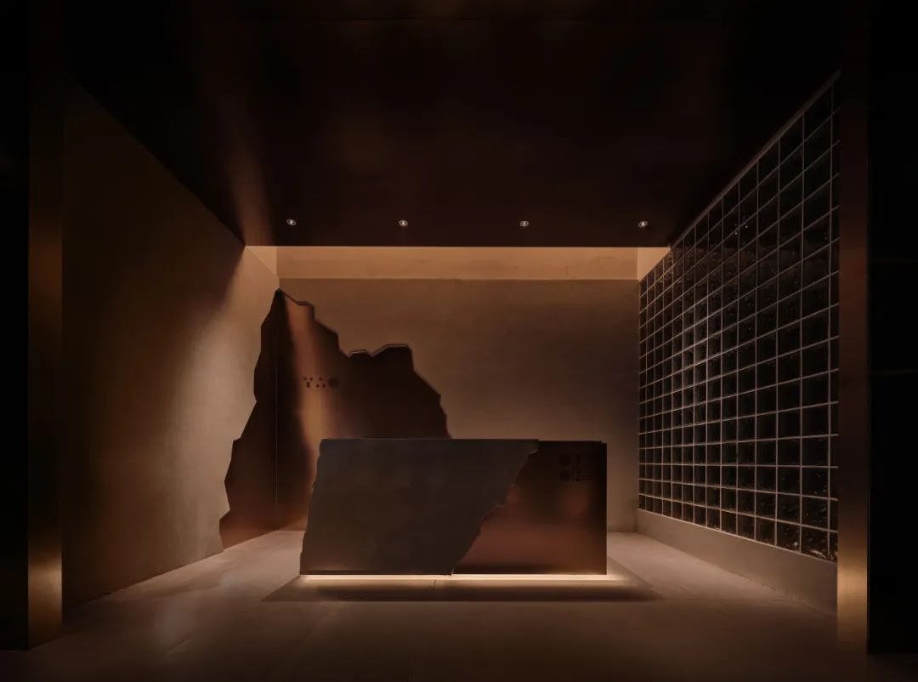
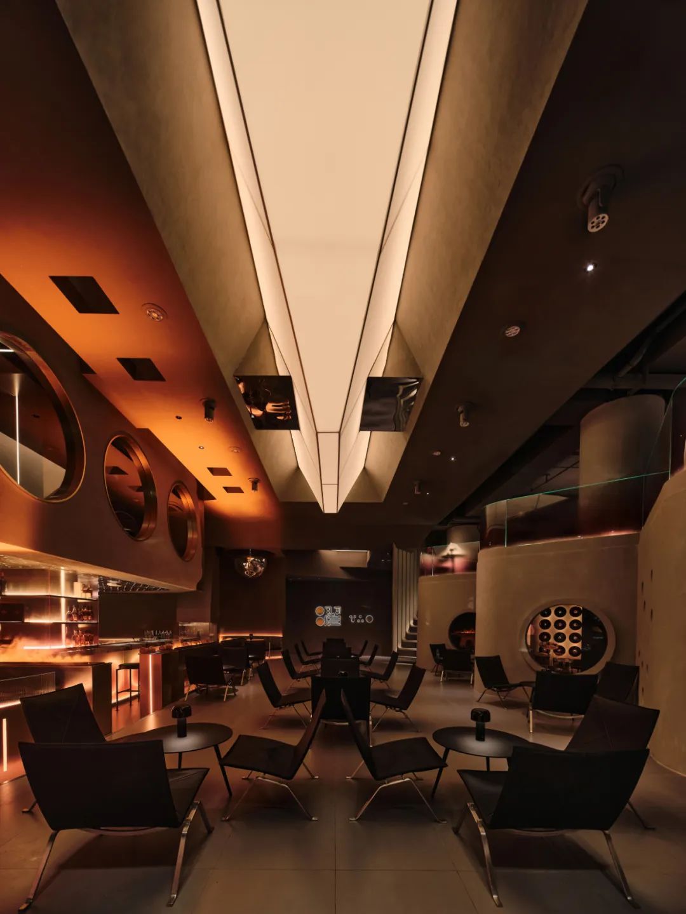

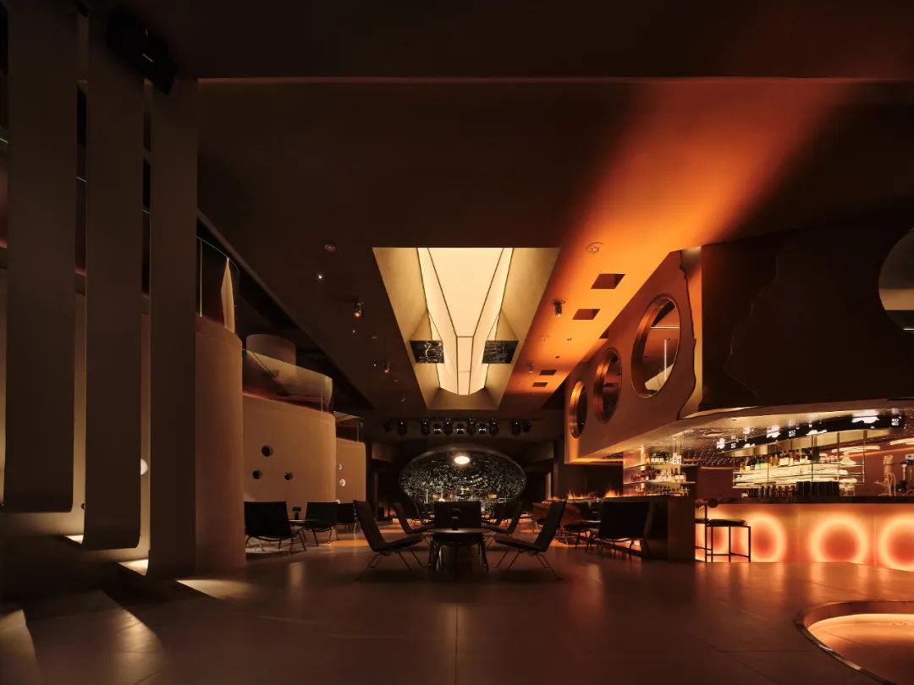
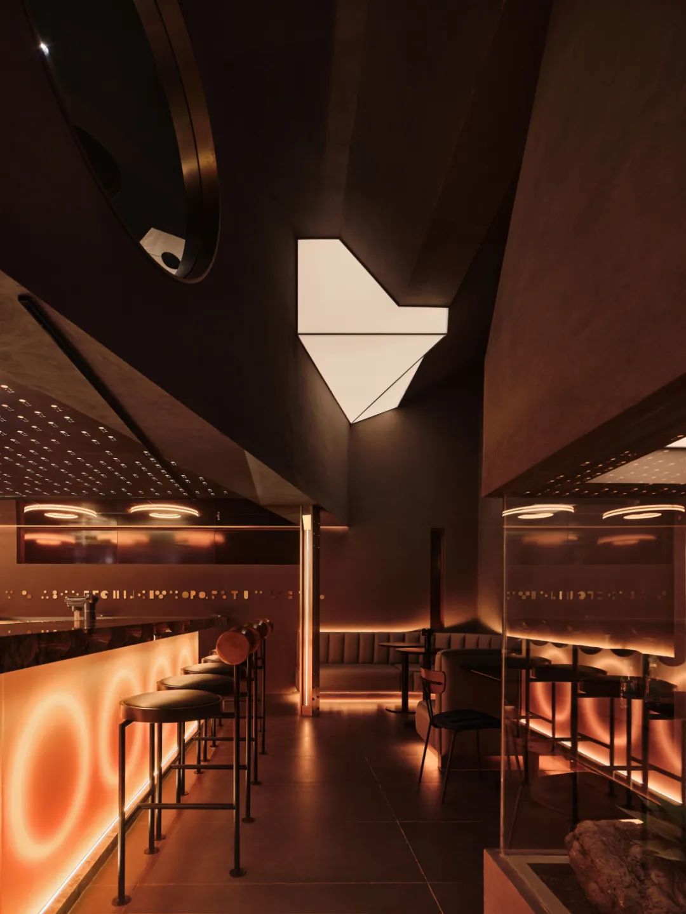
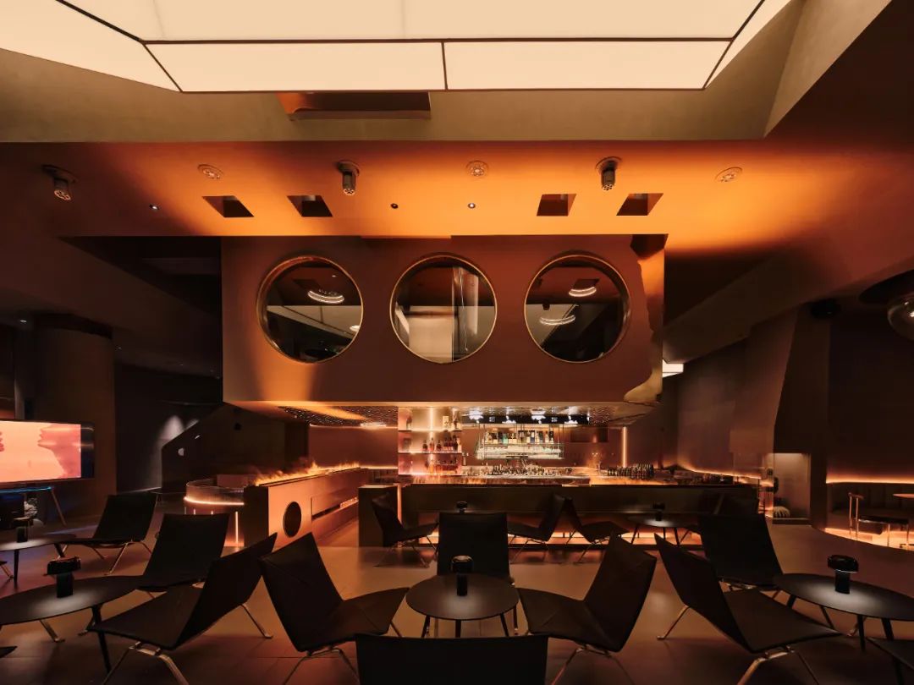
The winning works of the 2024 Jintang Award not only demonstrate the innovative vitality of designers, but also witness the power of "design creates value".The cases selected by Golden Design Weekly are not only industry benchmarks, but also a source of inspiration. We look forward to more outstanding designers standing on the stage of the Jintang Award, defining the future direction of design with their works, and jointly setting off a new wave of Chinese design!
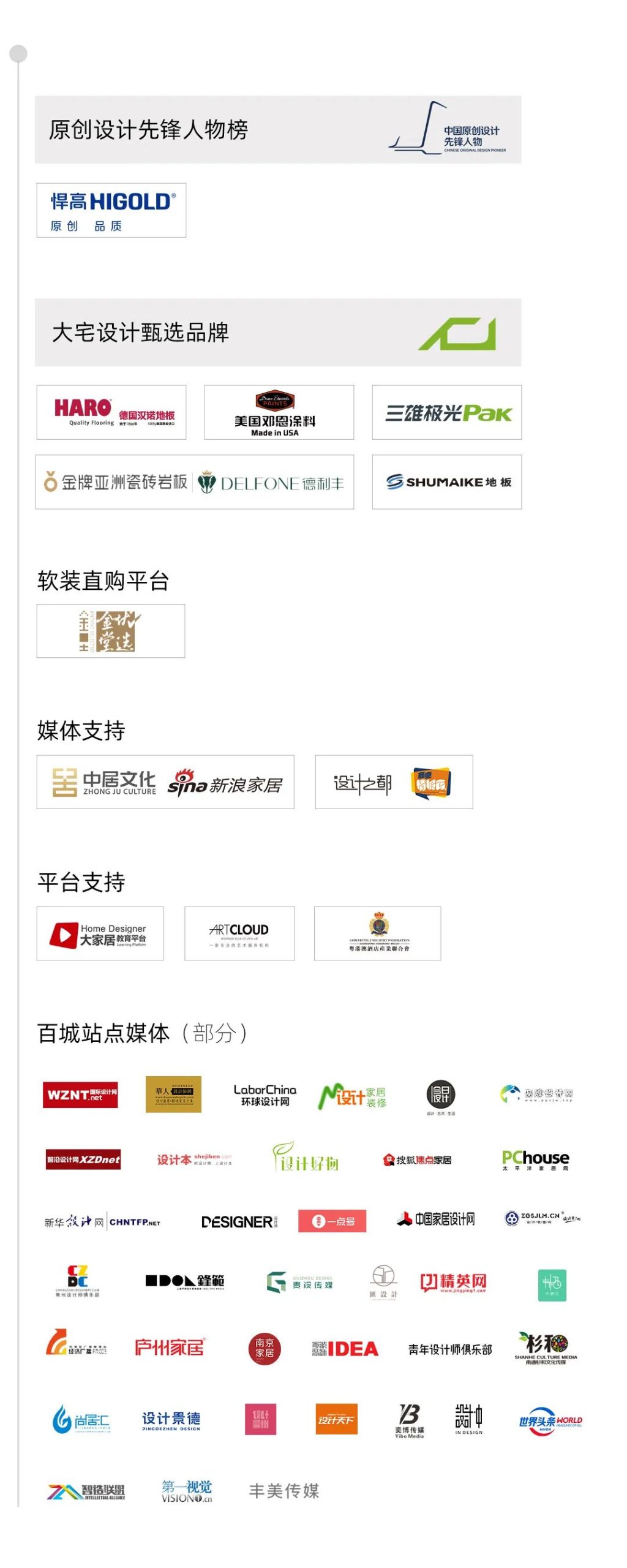
注册V网站,报名金堂奖,了解更多优秀设计▽
